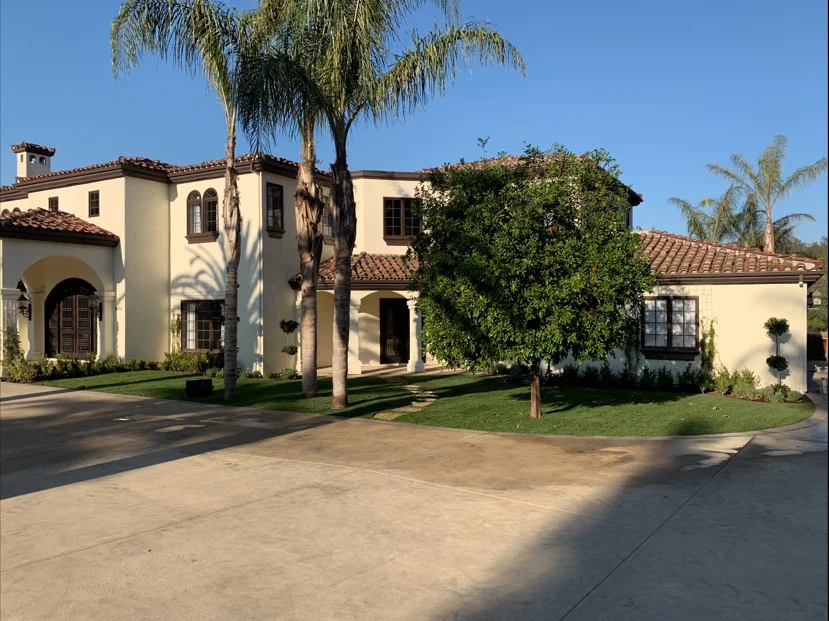Rancho Santa Fe Residence
Project Specs:
Project Type: Single Family Estate Exterior Remodel
Lot Area: 1.80 Acres
Team: Pine Ridge Landscape Co., Erik Hansen Designs, Grain Landscape Architecture
We Design Value: For our client on the Rancho Santa Fe Residence, we were able to provide an accurate 3D as-built model which served as a cross disciplinary interactive tool to iterate on the design for a remodel of the front yard and front façade of the residence. Through the use of this tool, an open and collaborative dialogue with the client, and a willingness to refine designs until they are perfect, K2A was able to deliver a stately yet contemporary project, which met the client’s ambitious vision for the entry sequence to their estate.
We Value Design: Working in neighborhoods, cities, and communities with strict design parameters is a part of the architectural process in Southern California. With open ears to the local HOA’s comments on several iterations, the final design of the project was able to combine the new with the old. By taking cues from the existing residence’s colors and finishes, and combining them with a contemporary approach and material palette for the driveway and landscaping, the new design elevates the front yard into a lush yet refined space, with clean lines and chic styling, which was approved by the HOA’s strict body of design professionals.




