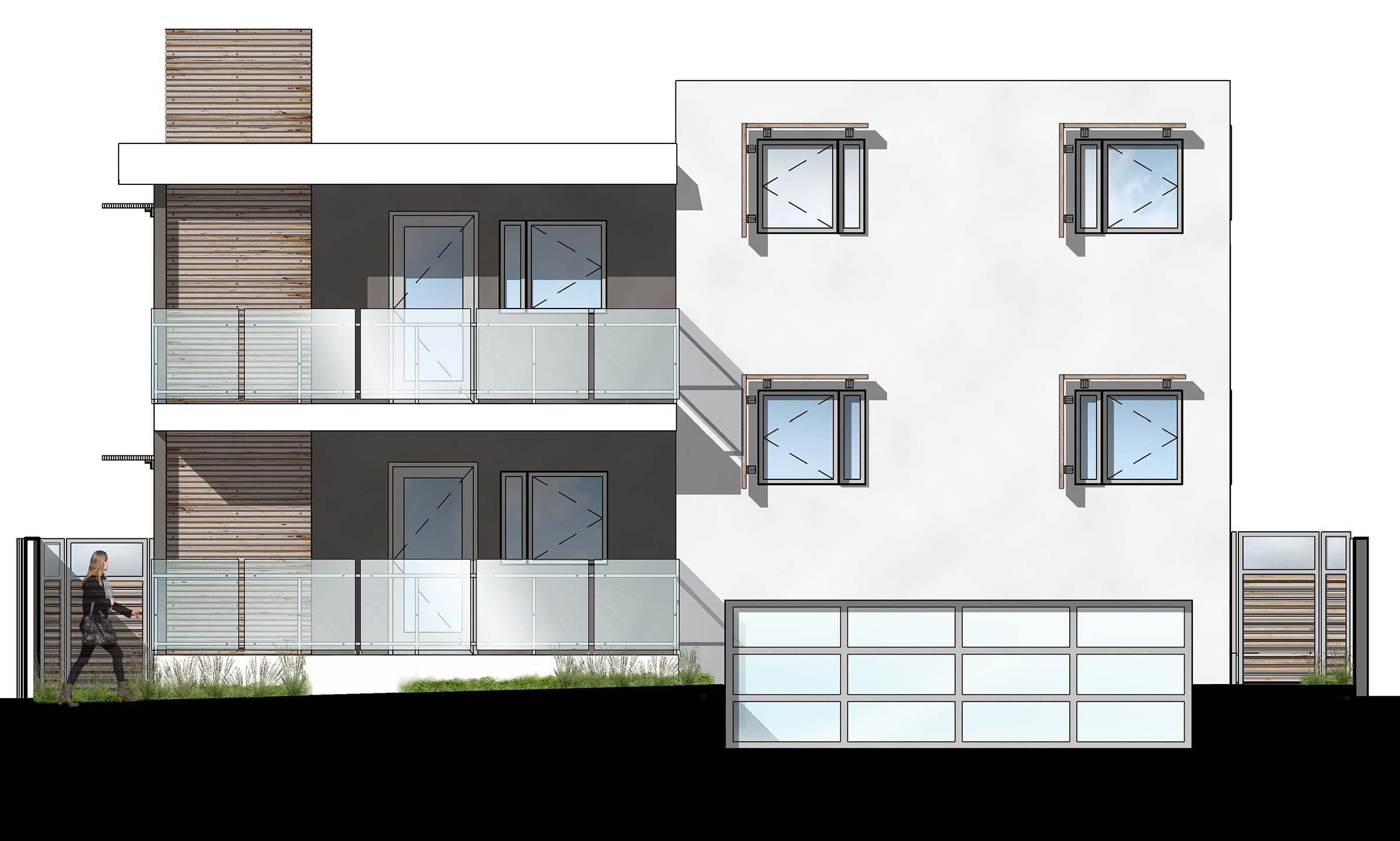Stanford Street Remodel
Project Specs:
Unit Count: 7 Units
Lot Area: 8,113 SF
Density: 38 Dwelling Units per Acre
Floor Area: 7,965 SF
Team: NCE Structural Engineers, Zach Vorgias Electrical Engineers, JaycoCal Engineering, Nick Vular Design Studio
We Design Value: Commissioned to provide a unique approach and innovative business model for multi-family housing by our client, K2A created ultra-efficient living quarters for the new interior layouts of the Stanford Street Remodel. Through our knowledge of local building ordinances and an iterative design process, we were able to add seven bedrooms to the property without sacrificing functionality or comfort. Working with the Landscape architect, we designed a contemporary, permeable front yard able to flex as an entryway, barbecue pad or extra parking, while capturing and filtering site runoff.
We Value Design: We aimed to locate the project back in Southern California by removing a fake mansard roof parapet and strengthening the building’s long, horizontal lines with accents of wood common to the California Modern lineage. At the front façade, steel window trellises cast sharp shadows onto the primary plaster volume, contrasting the front yard which was updated with a permeable paving system, to create a casual, vegetated sequence into the courtyard. The design language is continued into the property, with horizontal reclaimed wood boards and frosted glass used to clad the unit balconies at multiple levels.



